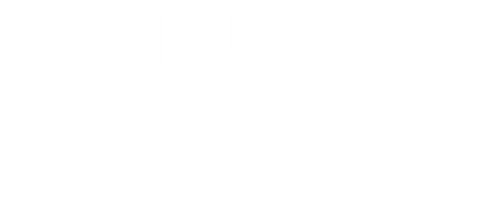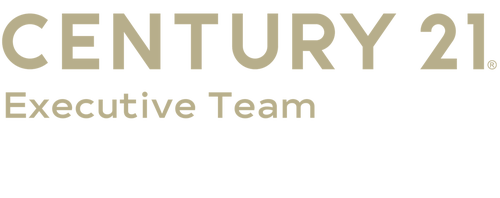


Listing Courtesy of:  STELLAR / Century 21 Executive Team / Michelle Garcia - Contact: 813-961-8637
STELLAR / Century 21 Executive Team / Michelle Garcia - Contact: 813-961-8637
 STELLAR / Century 21 Executive Team / Michelle Garcia - Contact: 813-961-8637
STELLAR / Century 21 Executive Team / Michelle Garcia - Contact: 813-961-8637 14910 Heronglen Drive Lithia, FL 33547
Pending (188 Days)
$567,500
MLS #:
T3520440
T3520440
Taxes
$8,928(2023)
$8,928(2023)
Lot Size
8,400 SQFT
8,400 SQFT
Type
Single-Family Home
Single-Family Home
Year Built
2002
2002
Style
Contemporary
Contemporary
Views
Trees/Woods
Trees/Woods
County
Hillsborough County
Hillsborough County
Listed By
Michelle Garcia, Century 21 Executive Team, Contact: 813-961-8637
Source
STELLAR
Last checked Dec 24 2024 at 4:43 PM GMT+0000
STELLAR
Last checked Dec 24 2024 at 4:43 PM GMT+0000
Bathroom Details
- Full Bathrooms: 3
Interior Features
- Bonus Room
- Living Room/Dining Room Combo
- Appliances: Dishwasher
- Ceiling Fans(s)
- Open Floorplan
- Appliances: Disposal
- Appliances: Microwave
- Thermostat
- Walk-In Closet(s)
- Appliances: Range
- Appliances: Refrigerator
- High Ceilings
- Primary Bedroom Main Floor
Subdivision
- Fishhawk Ranch Ph 2 Prcl
Lot Information
- Sidewalk
Property Features
- Foundation: Slab
Heating and Cooling
- Central
- Central Air
Pool Information
- In Ground
- Screen Enclosure
Homeowners Association Information
- Dues: $120/Annually
Flooring
- Laminate
- Tile
Exterior Features
- Block
- Stucco
- Roof: Shingle
Utility Information
- Utilities: Water Connected, Water Source: Public, Electricity Connected
- Sewer: Public Sewer
School Information
- Elementary School: Bevis-Hb
- Middle School: Randall-Hb
- High School: Newsome-Hb
Stories
- 2
Living Area
- 2,827 sqft
Additional Information: Executive Team | 813-961-8637
Location
Listing Price History
Date
Event
Price
% Change
$ (+/-)
Sep 10, 2024
Price Changed
$567,500
-1%
-7,500
Aug 01, 2024
Price Changed
$575,000
-7%
-44,900
Jun 19, 2024
Price Changed
$619,900
-4%
-29,100
Apr 19, 2024
Original Price
$649,000
-
-
Estimated Monthly Mortgage Payment
*Based on Fixed Interest Rate withe a 30 year term, principal and interest only
Listing price
Down payment
%
Interest rate
%Mortgage calculator estimates are provided by C21 Executive Team and are intended for information use only. Your payments may be higher or lower and all loans are subject to credit approval.
Disclaimer: Listings Courtesy of “My Florida Regional MLS DBA Stellar MLS © 2024. IDX information is provided exclusively for consumers personal, non-commercial use and may not be used for any other purpose other than to identify properties consumers may be interested in purchasing. All information provided is deemed reliable but is not guaranteed and should be independently verified. Last Updated: 12/24/24 08:43





Description