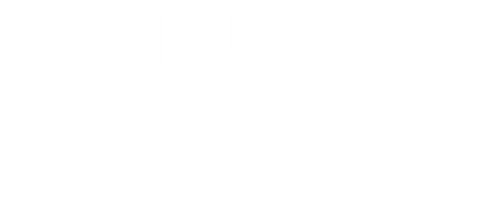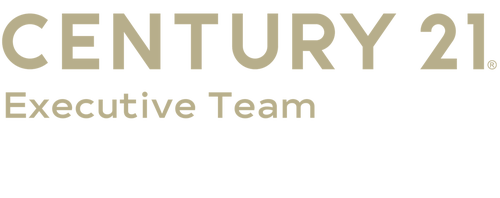


 STELLAR / Century 21 Executive Team / Wade Cleary / CENTURY 21 Executive Team / Mike Bosko - Contact: 813-961-8637
STELLAR / Century 21 Executive Team / Wade Cleary / CENTURY 21 Executive Team / Mike Bosko - Contact: 813-961-8637 3002 Mojave Oak Drive Valrico, FL 33594
Description
TB8361389
$2,761(2024)
1,232 SQFT
Townhouse
2016
Hillsborough County
Listed By
Mike Bosko, CENTURY 21 Executive Team
STELLAR
Last checked Jul 8 2025 at 7:45 PM GMT+0000
- Full Bathrooms: 2
- Half Bathroom: 1
- Ceiling Fans(s)
- Thermostat
- Appliances: Dishwasher
- Appliances: Electric Water Heater
- Appliances: Microwave
- Appliances: Range
- Appliances: Refrigerator
- Appliances: Water Purifier
- Oakwood Terrace Twnhms Phas
- Foundation: Slab
- Central
- Electric
- Central Air
- Dues: $190/Monthly
- Carpet
- Ceramic Tile
- Luxury Vinyl
- Vinyl Siding
- Frame
- Roof: Shingle
- Utilities: Cable Connected, Electricity Connected, Water Connected, Water Source: Public
- Sewer: Private Sewer
- Elementary School: Buckhorn-Hb
- Middle School: Mulrennan-Hb
- High School: Durant-Hb
- 11X20
- Driveway
- 2
- 1,734 sqft
Listing Price History
Estimated Monthly Mortgage Payment
*Based on Fixed Interest Rate withe a 30 year term, principal and interest only





Welcome home to this beautifully maintained 2016-built townhome in the heart of Valrico! Offering 1,734 square feet of stylish and functional living space, this 3-bedroom, 2.5-bathroom home features an inviting open-concept layout, a spacious loft, and a covered front porch—perfect for relaxing evenings.
Upstairs, you'll find all three bedrooms, including a generously sized primary suite with dual walk-in closets, plus a convenient laundry closet on the bedroom level—no more hauling laundry up and down the stairs! The attached 1-car garage provides additional storage, while the low-maintenance lifestyle makes this home ideal for busy professionals or anyone looking for a fantastic value in Valrico.
But here’s the best part—this community offers an incredible low HOA fee of just $190/month, which is nearly half the cost of neighboring communities! Plus, you'll have access to a sparkling community pool—a rare find at this price point.
Don’t wait—schedule your private tour today!